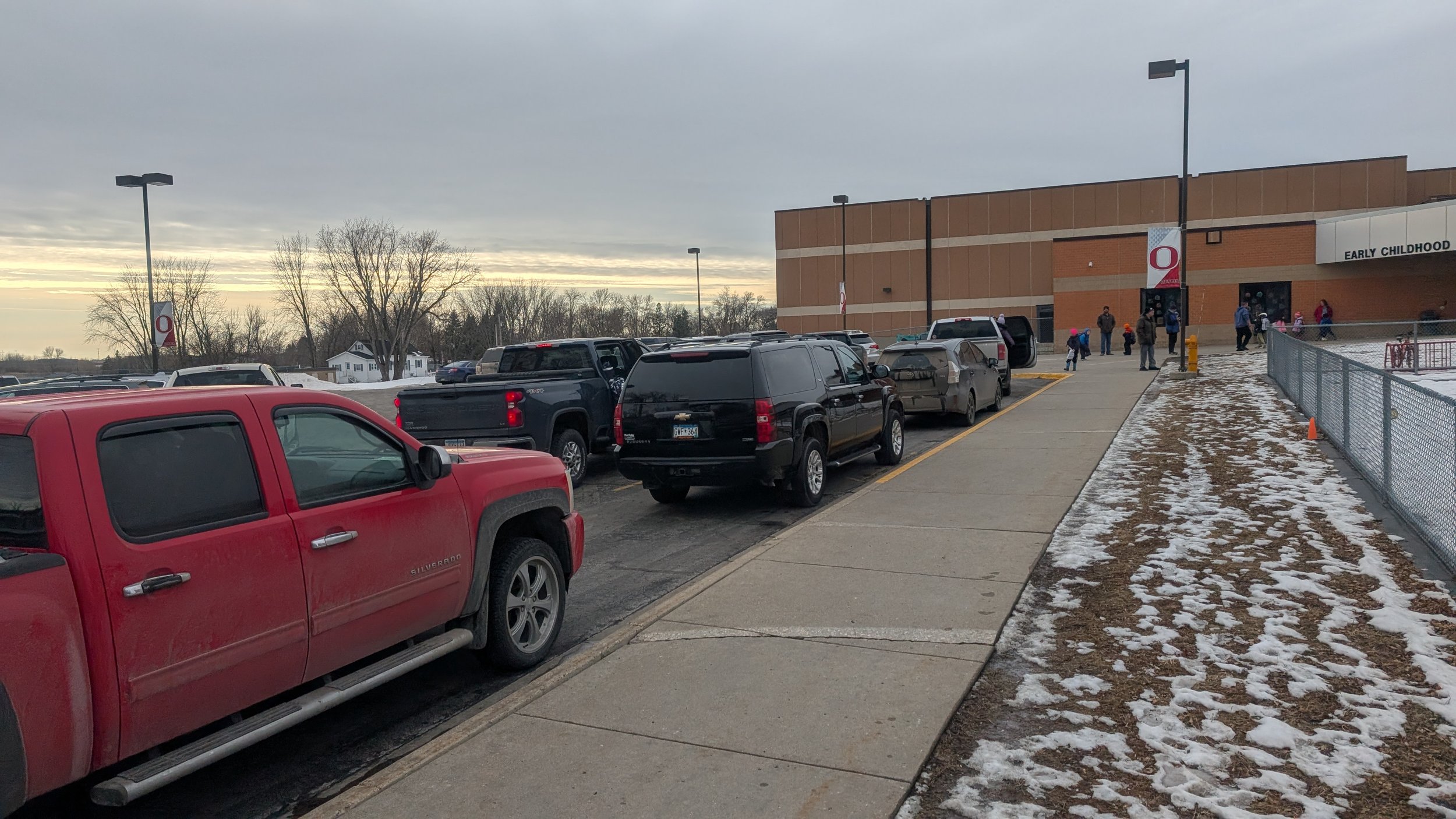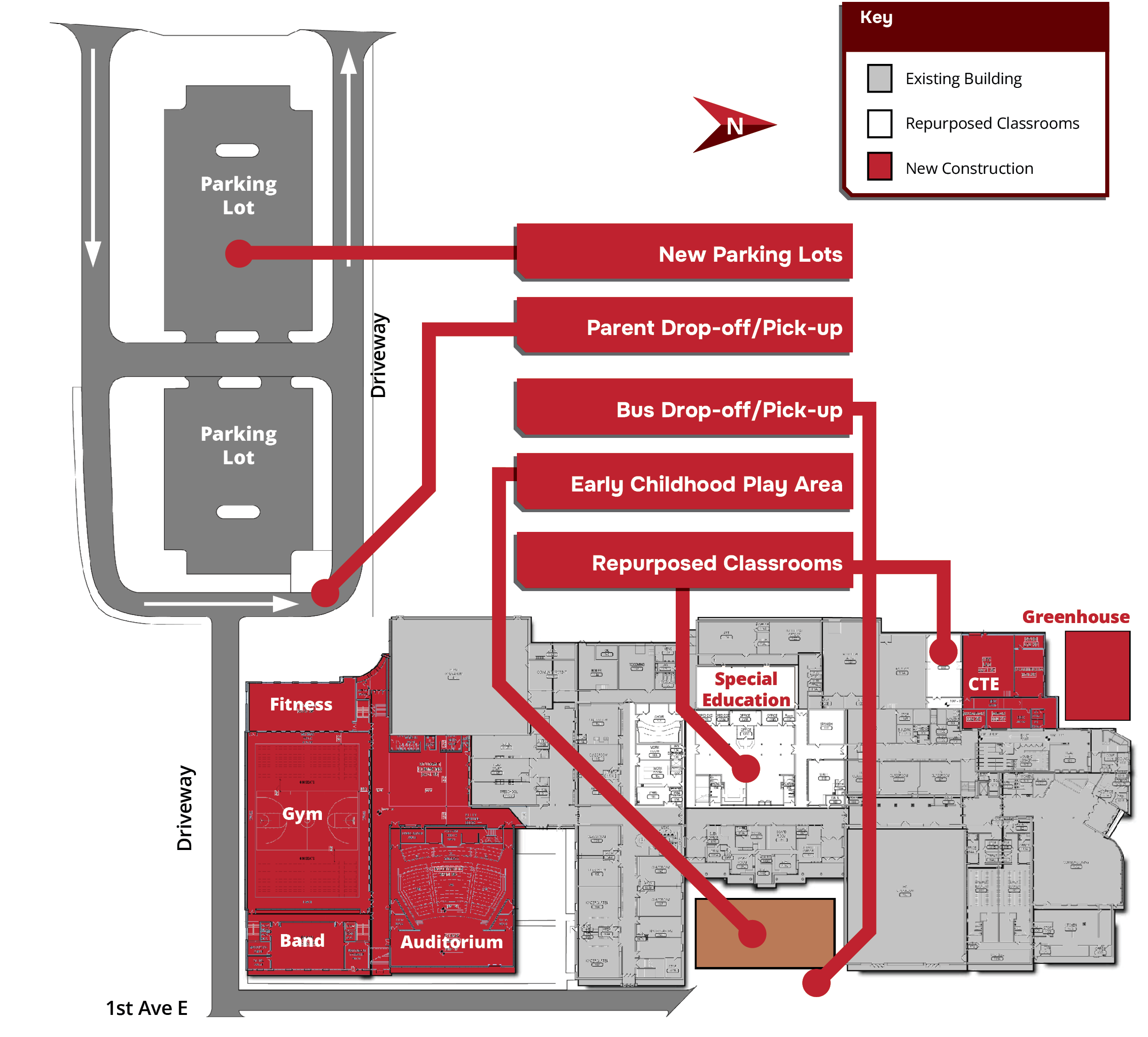
The Plan
Improve Existing Site & Building
Repurposed classrooms
The 2025 “Smart, Safe, Strong” plan includes the plan to repurpose numerous classrooms to address lack of space for:
Career and technology
Music
Special education.
This plan is made possible by a building addition that would house a two-station gymnasium with seating, a walking track and a fitness/weight room. Other proposed additions include a new auditorium to replace the existing auditorium (which would be demolished), music rooms, and Career Technical Education (CTE) instructional spaces. Please see additional details in this site’s FAQ.
Heeding community feedback, this referendum does not include elements of the 2023 referendum: specifically, it does not seek funds for sports and athletic enhancements.
In case you are wondering…
How are the auditorium and gym used for classroom learning?
Physical Education is an important part of students’ curriculum in all grades. The Minnesota Department of Education (MDE) requires physical education in all grades K-8, and high schoolers must receive instruction in physical education at least once. Research links physical activity to academic achievement and overall well-being. The auditorium is used throughout the school day for rehearsals, concerts, plays, programs and much more.
Where will new parking go and how will it affect safety and security?
A new parking lot will create safe drop-off and pick-up areas for school buses, and students and families (currently this takes place on the street). Traffic in and out of the parking lot will be all left turns. The new parking lot will not be in the way of playgrounds. And other parking areas will be separated as follows (see site plan for location of parking lots):
Student parking in large west parking lot
Visitor parking on east side and southwest
Staff in north parking lot

